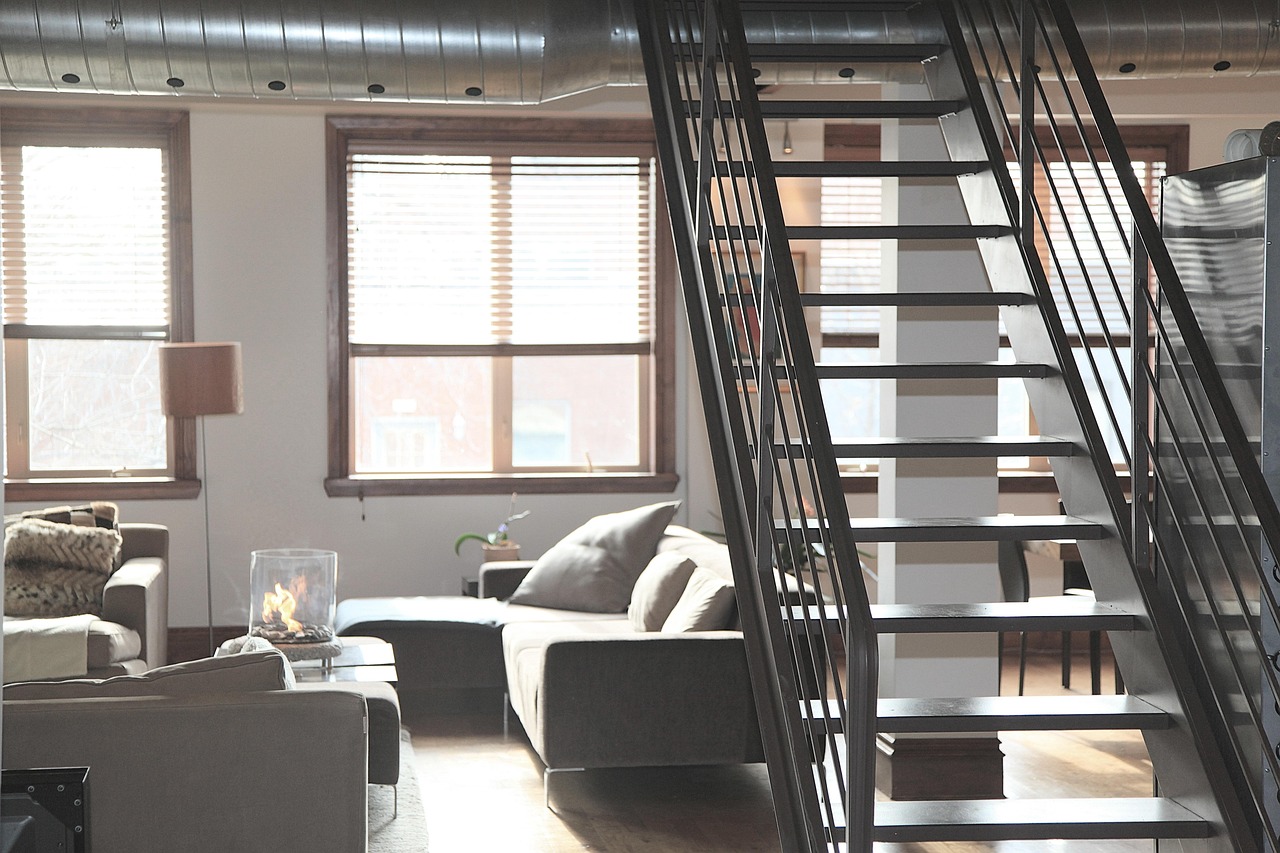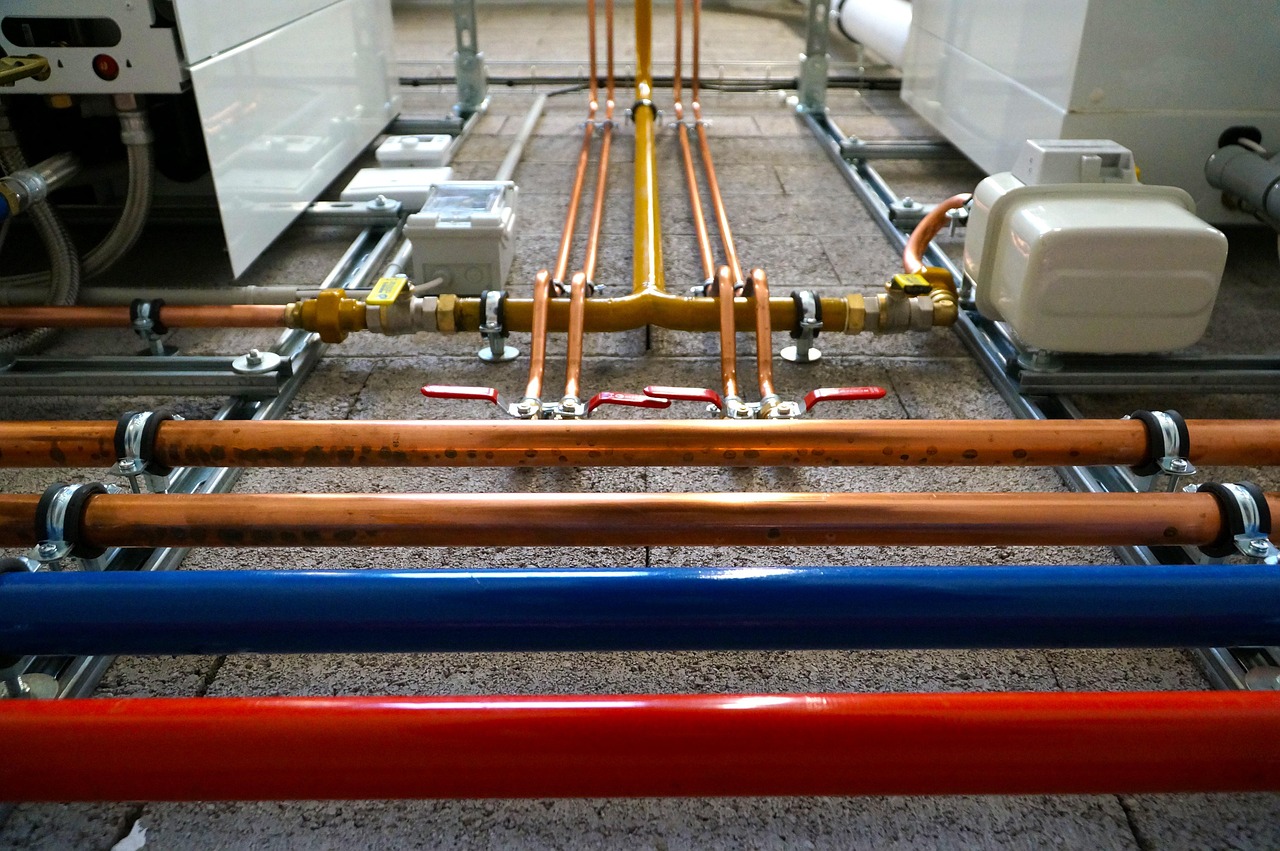

Loft Conversion Guide: What UK Homeowners Need to Know Before Building Up
Loft Conversion Guide: What UK Homeowners Need to Know Before Building Up
Are you thinking about unlocking extra space in your home without moving? A loft conversion offers an exciting opportunity to add value, create a stunning new room, and freshen up your living space. All within the footprint of your current property. As a building company with years of hands-on experience, we’ve seen it all: the triumphs, the tricky moments, and the transformations that turn dark roofs into bright, inviting rooms.
Let’s take a look at what you need to know for a successful loft conversion in the UK, from cost-effective building tips to navigating regulations and designing a loft that maximises every inch.
Exploring the Main Types of Loft Conversions
Not all lofts are created equal, and the type of conversion you choose has a huge impact on cost, space, and how your finished room looks and feels.
Dormer Conversions
Dormers are the most popular choice, and for good reason. By extending vertically from your existing roof, they create extra floor space and proper head height, often making room for a double bedroom and en-suite. These boxy extensions integrate well with most home styles and can be tailored for traditional or modern looks.
Mansard Conversions
If you have a terraced, semi-detached, or detached house and want the biggest possible transformation, a mansard might be your best bet. This dramatic type involves raising the party wall and altering the roofline at a 72-degree angle, resulting in a full-width, nearly vertical extension. The result? Substantial living space with great natural light, ideal for period homes or anyone seeking a major upgrade.
Hip-to-Gable Conversions
Do you have a hipped roof on a semi or detached property? Hip-to-gable conversions straighten the slanted “hip” side, allowing the loft floor to be expanded. This change is subtle from the street but offers considerably more usable floor area inside. It’s a favourite for properties in need of extra space without dramatically altering the external aesthetic.
Velux (Rooflight) Conversions
A Velux. Or rooflight. Conversion is the least invasive option. No major changes to the existing roof structure, just strategically placed roof windows for natural light. This is often the most economical approach, ideal if your loft already has a good floor-to-ceiling height and you don’t need huge amounts of extra floor space.
Head Height & Structural Necessities: What You Can. And Can’t. Build
Before you start picturing your dream loft, check whether your home meets the minimum requirements. UK building regulations are clear: for permanent staircase access, you’ll need at least 2.2 metres of head height across at least half the usable floor area. This measurement should be taken from the existing floor joists to the highest point of the roof. If you’re tight on headroom, there are solutions. Like lowering the ceiling of the room below or raising part of the roof. Though these come with added complexity and cost.
Staircase design is also tightly regulated: expect a maximum pitch of 42 degrees and a minimum headroom of 2 metres even above the stairs. As for structural requirements, not all lofts are created for conversion. Older homes may need significant reinforcement. Think new steel beams or upgraded joists. To support the weight of your new space. It’s crucial to engage a structural engineer early on. Working with a reputable building company can save plenty of trouble down the road, helping spot tricky areas and propose bespoke solutions that keep your conversion safe and sturdy.
Planning Permission or Permitted Development?
Here’s a question every homeowner struggles with: Do you need planning permission for your loft conversion, or can you proceed under permitted development (PD) rules? The answer could dictate your entire timeline. And possibly your design.
For many properties, especially those outside designated areas like conservation zones or national parks, loft conversions fall under permitted development. This means you don’t have to make a full planning application if:
- The extension does not exceed 40 cubic metres for terraced houses or 50 cubic metres for detached and semi-detached properties.
- No part of your extension is higher than the highest part of your existing roof.
- Materials are similar in appearance to the rest of your home.
- Side-facing windows are obscure-glazed and non-opening below 1.7m.
Be aware: If your home is listed, or if PD rights have been removed in your area, you’ll need to dig into local planning requirements. Consulting your local planning department or a professional loft conversion company takes away the guesswork, and most will handle this step for you.
Failing to meet PD requirements can mean extra paperwork and delays, so always check before you get started!
Avoiding Loft Conversion Pitfalls: Design & Insulation Know-How
When it comes to loft conversions, slick designs and energy efficiency go hand in hand. Making missteps early in the build can lead to ongoing headaches. Think cold winters, boiling summers, or, at worst, structural woes.
Common Design Mistakes
You wouldn’t believe how many homeowners overlook small details. Failing to check if a loft is genuinely suitable, squeezing in staircases that break up valuable floor space, or neglecting fire safety rules top the list of avoidable errors. Working with experienced designers means you sidestep these mistakes, ensuring the stairs are smartly placed, escape routes comply with safety codes, and your room is genuinely useful.
Insulation: What Makes the Difference
The UK’s building regulations specify high-performance insulation in new lofts. These aren’t just recommendations! Yet, many projects end up under-insulated, leading to condensation, heat loss, and expensive bills. There’s a balancing act between fitting enough insulation and keeping ceiling heights comfortable. Using the wrong insulation materials or poor installation can make the space stuffy or too cold. Breathable, energy-efficient options offer the best year-round comfort and keep your new room both healthy and affordable to run.
Careful attention to ventilation is just as important; skip this step, and you could face damp and mould down the road. Take it from professionals: prioritising insulation and airflow from the outset saves stress and keeps things on track.
Timelines and Smart Budgeting: What to Expect
How long does a loft conversion actually take, and what will it cost? Let’s be real. Every project is unique, but you can plan around some industry standards.
- Basic Velux conversions: 4-6 weeks
- Dormer conversions: 6-10 weeks
- Hip-to-gable and mansard conversions: 8-12 weeks
Project times depend on your home’s size, the complexity of the conversion, and of course. How smoothly planning or structural challenges are resolved. Setbacks can creep in, from unexpected structural quirks to stretches of bad weather. Building companies with a strong track record will have contingency plans for these moments, helping keep your timeline realistic.
Budget-wise, in 2025, a simple Velux or rooflight conversion can start at around £20,000-£30,000. More advanced dormers are likely to range between £30,000 and £50,000, while mansard or large hip-to-gable transformations might run from £45,000 up to £90,000 or more for premium finishes or complicated sites. Always set aside around 10-15% as a contingency. Quality architects and builders provide fully itemised quotes so you know what’s included and what’s not.
Think about the long game, too! The right loft conversion often increases your property value well beyond your spend, especially when completed to a high spec.
Making the Most of Your New Loft Space
A loft isn’t just another room. It’s a chance to shape your home around what matters right now. Do you crave a peaceful home office, a sun-drenched guest bedroom, or a joyful playroom for the kids? The design can. And should. Be tailored to how you really live.
Think about clever storage built into sloping eaves, using bespoke cabinetry to maximise awkward corners. Oversized rooflights or Juliet balconies can infuse the room with daylight and city views. Picking neutral colours, layered lighting, and minimalist decor can help your new space feel bigger and brighter. Why settle for a generic box, when you can make your loft a showcase for your way of life?
It’s the details that give your loft conversion the “wow” factor. Built-in desks, spacious en-suites, underfloor heating, or even smart home features can elevate your living experience and future-proof your investment.
Loft Conversion Success: Key Takeaways
Embarking on a loft conversion is a big decision, but it’s one that can transform your day-to-day enjoyment of your home. By understanding your options. From dormer to mansard, Velux, or hip-to-gable. You’ll be able to balance ambition with practicality. Confirming your head height, navigating regulations with care, and avoiding common design mistakes all safeguard your investment and your peace of mind.
Smart budgeting and a realistic timeline ensure you avoid frustration, while creative design brings your new space to life. There’s no better time to turn unused space into somewhere you’ll truly love.
Ready to start planning your perfect loft? Reach out to an experienced building company and set your dream in motion. Your home deserves a new lease of life. And so do you.
Frequently Asked Questions
What’s the minimum head height needed for a UK loft conversion?
You’ll need at least 2.2 metres of head height across at least half of the usable floor area for most conversions, with a minimum of 2 metres above the stairs.
Do I always need planning permission?
Not always! Many loft conversions qualify as permitted development. You won’t need permission if you meet certain limits. Check with your local planning department to be sure.
What are the most common design mistakes in loft renovations?
People often underestimate the importance of expert structural assessment, proper insulation, and smart staircase placement. Missing these details can lead to expense and lost potential.
How long does a typical loft conversion take?
Most projects last between 4 and 12 weeks, depending on complexity, size, and the type of conversion you choose.
How can I keep my loft conversion energy-efficient?
High-quality insulation and proper ventilation are key. Opt for breathable, energy-rated materials and work with professionals who prioritise healthy airflow and temperature control.





