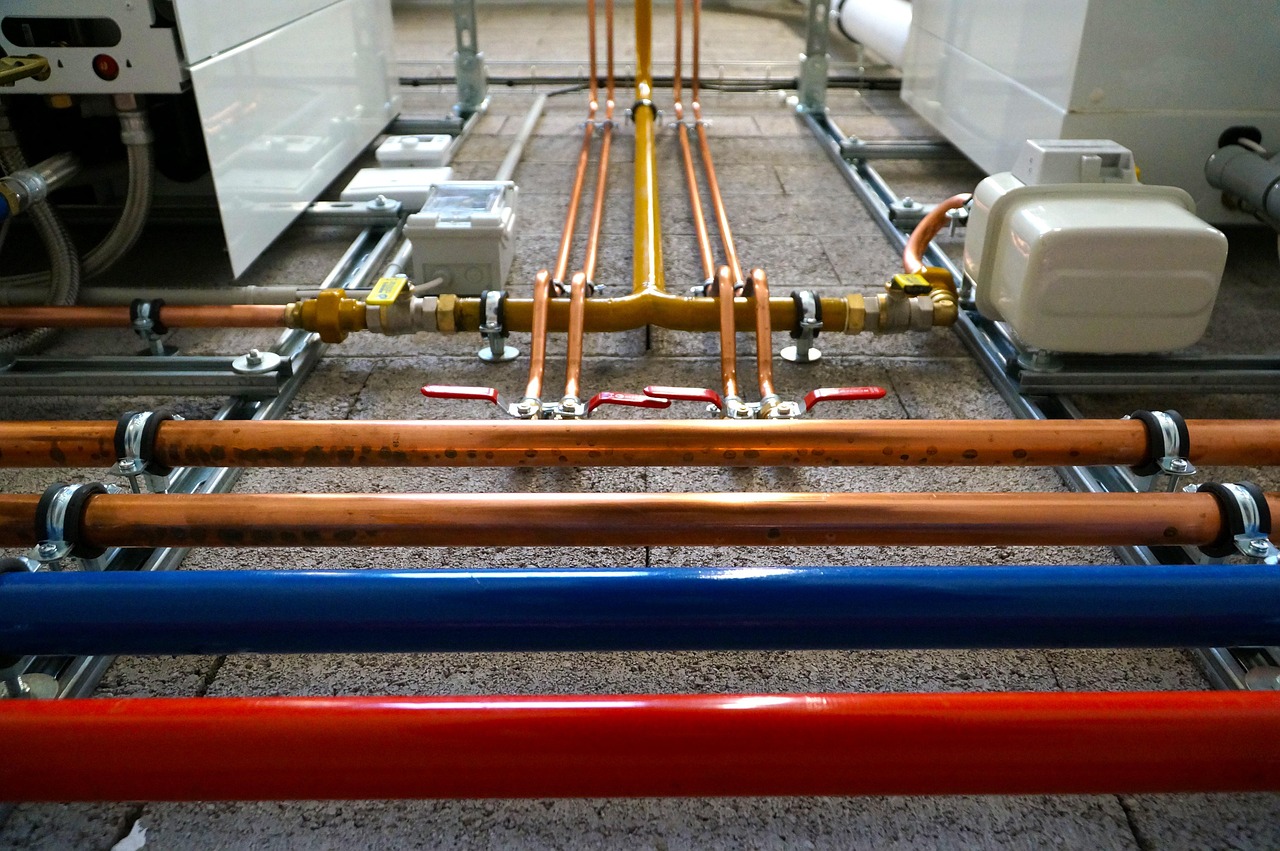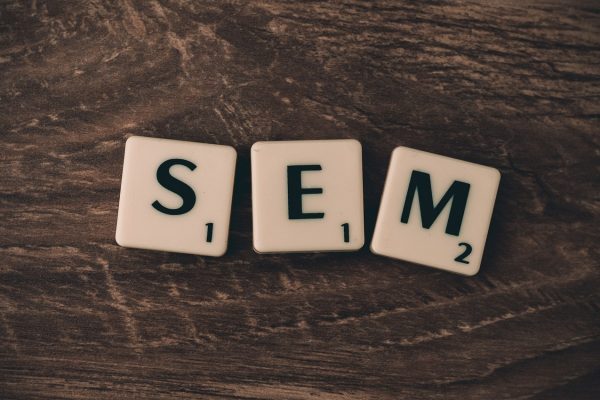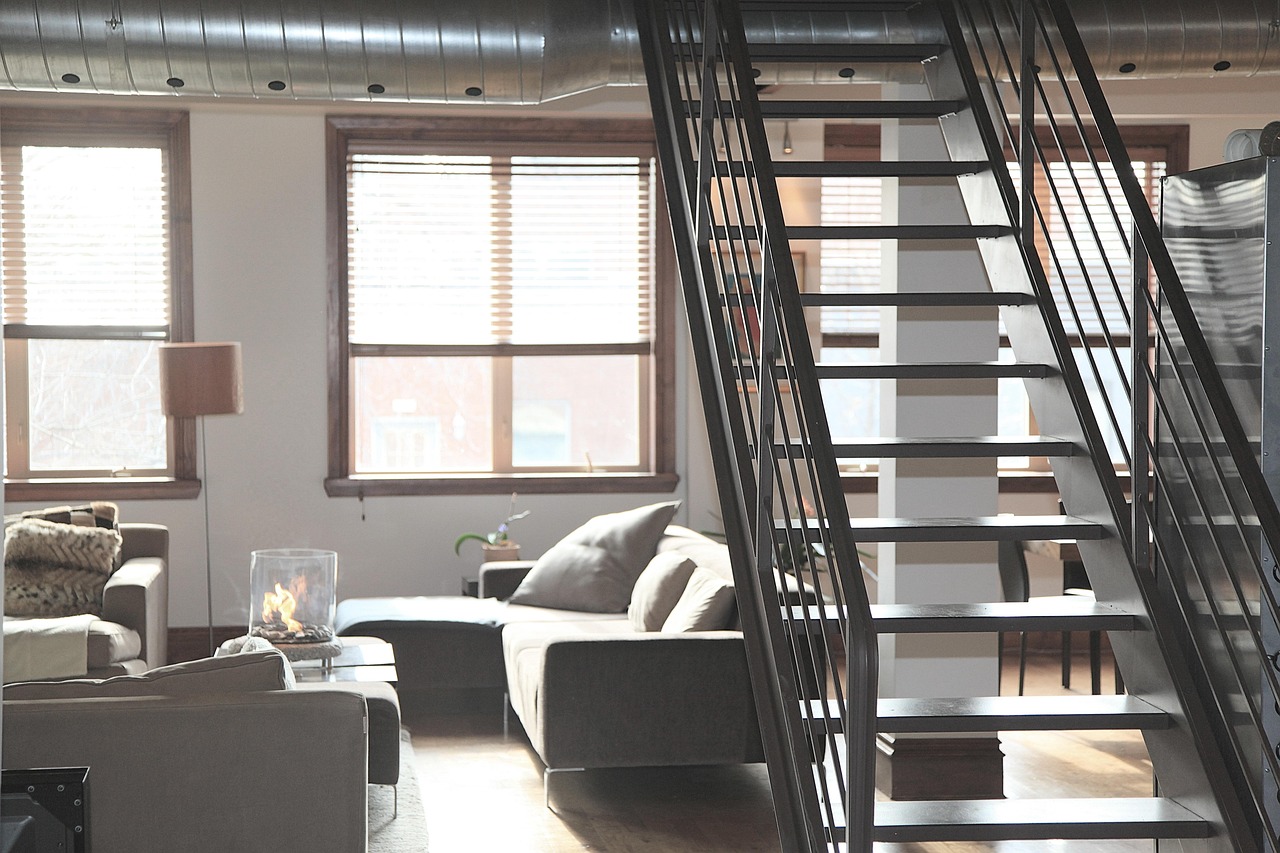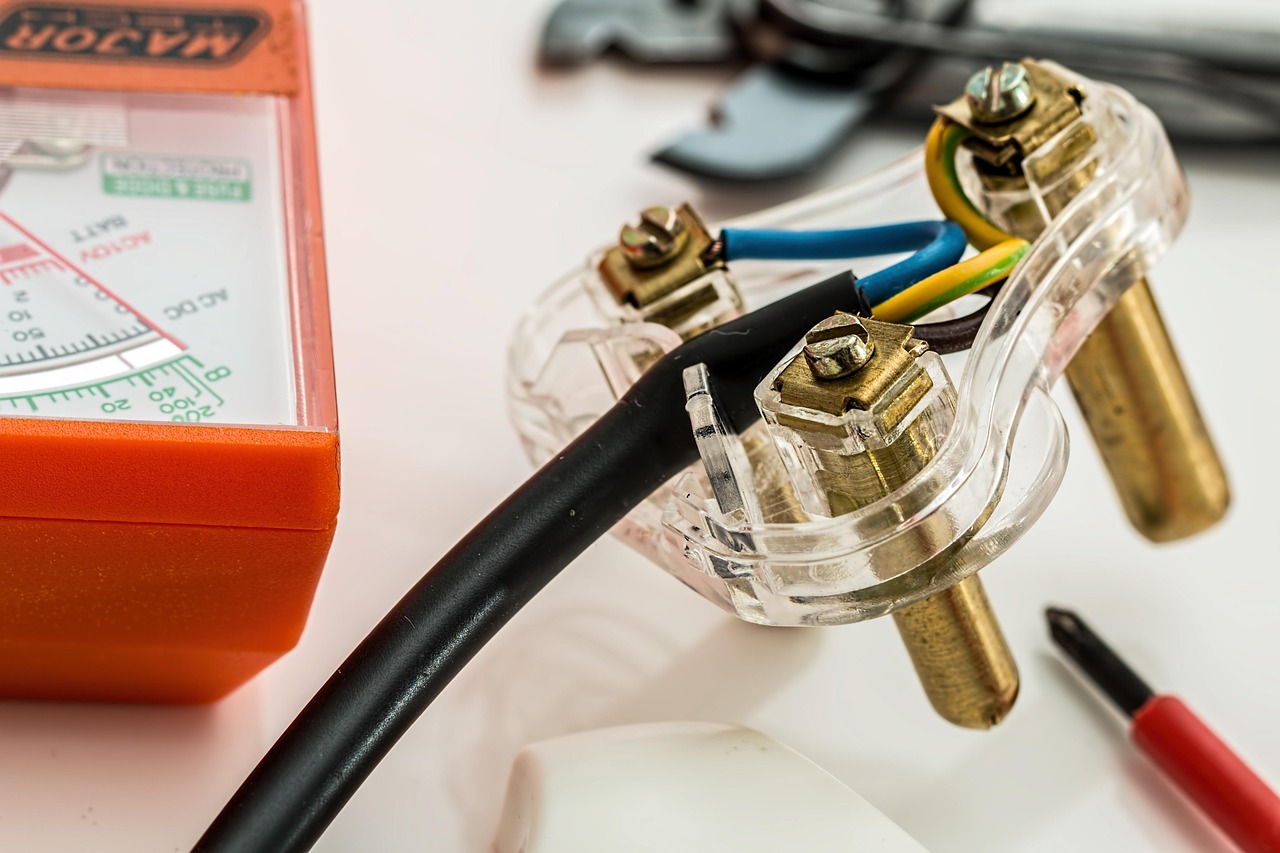

Essential Plumbing Considerations Before Starting a Home Extension
Essential Plumbing Considerations Before Starting a Home Extension
Thinking about adding a kitchen extension or an ensuite to your home? You’re not alone. UK homeowners are embracing these projects to boost both space and property value. But before you break ground, let’s talk about something that often flies under the radar: plumbing. The pipes behind your walls and beneath your floors are just as crucial as bricks and paint.
This isn’t just about getting water where you want it. It’s about making sure your extension is functional, future-proof, and stays headache-free down the line. Drawing on years spent in the trade, plumbing experts have a lot to say about getting this right. Let’s walk through what really needs to be on your radar before you go ahead with those plans.
Understanding Water Pressure and Supply for Multiple Bathrooms
Ever had a hot shower suddenly turn cold when someone flushes the loo? Or watched a trickle flow from your fancy new tap even after an expensive upgrade? Poor water pressure can quickly sour the joys of a new extension. Especially if you’re adding more than one bathroom or relocating kitchens and utility rooms.
Many UK homes rely either on gravity-fed or combi boiler systems, and changes to demand can easily push existing pipework to its limits. If you’re considering two showers running at once, or a busy kitchen alongside extra loos, check your incoming water main size and the flow rate. Sometimes, upgrading to a larger mains supply or a booster pump isn’t optional. It’s essential if you want every tap to work as it should, day or night.
Domestic water pressure typically ranges between 1 and 3 bar in the UK, but new appliances often demand more, especially rainfall showers or multiple outlets. System upgrades may also involve checking pipe diameters, replacing old pipes, or splitting supply lines to keep everyone happy. It’s worth asking your plumber to perform a pressure and flow test right at the planning stage. Don’t wait until construction is finished to find out you’re coming up short.
Why Proper Waste Water Management and Drainage Planning is Essential
It’s easy to get caught up thinking about glamorous new taps or luxury shower screens. But what about where all that water goes afterwards? Ensuring your waste water and drainage system is up to par is just as vital as fresh water supply. Blockages, slow drains, or even leaks hidden behind newly decorated walls can spell trouble. Sometimes with costly or disruptive consequences.
Here’s where planning pays off. Every sink, toilet, shower, and appliance needs reliable drainage that connects seamlessly with your existing waste pipes and, ultimately, the public sewer or private treatment plant. UK building codes (notably, Building Regulations Part H) set clear rules for the sizing, alignment, and venting of all waste water pipes.
When planning your extension, always:
- Map out all new and existing drainage runs together to avoid awkward joins or uphill sections (which cause blockages).
- Ensure adequate access points for maintenance and future cleaning.
- Factor in vent pipes to prevent nasty gurgles and smells.
- Make sure all connections are watertight and meet Building Control’s inspection criteria.
Overlook any of the above, and you could be facing soggy plasterwork, foul odours, or worse. Sewage backup into your lovely new space. A skilled plumber spots potential bottlenecks and reworks layouts before any concrete is poured, so never skip a thorough pre-build assessment.
Complying with UK Plumbing Regulations and Building Control Requirements
Some folks believe plumbing is as simple as joining pipes and following your nose. In reality, there are clear, enforceable rules every homeowner must follow if they want a safe, legal extension. The UK sets strict standards under Building Regulations (Parts G and H, among others) that cover water safety, sanitation, drainage, and hot water storage.
Your works must pass inspection by local Building Control, who check everything from pipe insulation and backflow prevention, to water-saving features and safe water temperatures. Using a “competent person” (such as a Gas Safe registered engineer or qualified plumber) protects you from future headaches. Non-compliance isn’t just a paperwork issue; it can cause real safety risks and make it harder to sell your home later.
Some regulatory requirements homeowners often overlook include:
- Positioning new plumbing so it doesn’t compromise fire barriers or structural supports
- Adequate ventilation for waste pipes to stop smells and blockages
- Mains-fed hot water cylinders with anti-scald devices and expansion control
- Flow restrictors or dual-flush toilets for water efficiency
If plans or work stray from regulations, Building Control can demand costly changes. Sometimes compelling you to open up finished walls or ceilings. Don’t fall into the trap of assuming “nobody will notice”. Compliance is checked and re-checked, for good reason.
How to Futureproof Plumbing for Appliances, Dishwashers and Wet Rooms
Ever thought about how quickly kitchens and bathrooms evolve? Maybe you’re not adding a second dishwasher or a fancy rainfall shower yet, but what about in five or ten years? That’s where futureproofing your plumbing pays off. Saving you from disruptive, expensive upgrades later on.
Smart planning means running extra supply and waste pipes to likely appliance locations, even if you don’t fit everything straight away. Consider:
- Double sockets and cold water feeds behind fridge freezers and coffee machines
- Hot and cold supplies for future-fit utility sinks or downstairs loos
- Sufficient capacity for multiple wet rooms, power showers, or spa baths
Use adaptable plastic pipe systems where appropriate, as these are easy to extend and reposition. Always leave clear access for isolation valves and service panels. And don’t forget dedicated circuits for waste pipes from appliances, so a kitchen extension doesn’t flood your new lounge.
A final professional tip: mark pipe routes and termination points clearly on floorplans (and, if possible, on photographs) before walls are plastered. You’ll thank yourself when adding extra features down the line, without the headache of guessing what’s hidden behind your new tiles.
Red Flags to Watch for When Extending Near Existing Pipework
Extending your home sometimes means digging close to those all-important existing pipes. Water, waste, and sometimes even gas. Hidden surprises can lurk beneath floors, in cavity walls, or across old service runs. Recognising the warning signs early can save you from catastrophic leaks or pipe failures.
Key red flags to look out for:
- Unidentified or poorly marked pipes, especially in older homes
- Evidence of previous DIY repairs (think patched joints, excessive sealant, odd changes in pipe type)
- Signs of water staining, mould, or damp near pipe runs
- Low water pressure at a single tap or recurring blockages
- Pipes running uphill or with minimal fall for waste, which can cause standing water and odour issues
Don’t be tempted to simply divert or cover old pipework without investigation. Corroded pipes, ageing fittings, or awkward routing from past renovations can spell trouble once you start opening up floors or walls. Always book a thorough inspection. Camera surveys and pressure tests can reveal hidden issues before they become disasters. Sometimes, a little extra work now is far cheaper and less disruptive than tackling a burst or blocked pipe after your extension is finished.
A qualified plumber brings a trained eye to these assessments, offering advice on whether to relocate, upgrade, or simply isolate existing lines. Their experience can be the difference between seamless project delivery and months of post-build repairs.
Bringing It All Together
There’s a lot more to plumbing your home extension than choosing shiny taps or picking the perfect tiles. From guaranteeing strong water pressure to protecting against poorly routed pipes, the right groundwork makes every day in your new space smoother, safer, and more enjoyable.
Plumbing mistakes aren’t just inconvenient. They’re expensive and can compromise your investment. Recruiting a reputable, experienced plumber early in your project unlocks vital insights, saves time, and helps you avoid hidden snags that only come to light after your dream extension is complete.
Ready to take the next step? Talk to a professional plumber before you finalise your plans. Their expertise could be the most valuable investment you make in your entire build. Ensuring your extension delivers on every promise, for years to come.
Frequently Asked Questions
What is the minimum water pressure required for a new bathroom in a UK home extension?
Most standard bathroom fixtures work best with at least 1 bar of pressure, but larger showers and multiple outlets will benefit from 2-3 bar. Always test your incoming supply before starting any work.
Do I need Building Control approval to alter plumbing for an extension?
Yes. Any major changes to drainage, hot water systems, or pipework layout will require notification and inspection from your local Building Control office. This helps ensure your upgrades are compliant and safe long-term.
How can I make my new kitchen or bathroom’s plumbing futureproof?
Include extra supply and waste points where appliances or fittings may be added later. Opt for flexible pipework and leave accessible isolation valves. Mark out pipe routes on your plans for future improvements down the line.
What are the most common plumbing mistakes in home extensions?
Overlooking water pressure needs, poor drainage layout, and ignoring existing pipe conditions are frequent issues. Skipping proper inspection or professional advice can lead to costly surprises.
Are there signs of hidden plumbing problems when extending near old pipework?
Yes. Watch for water stains, mould, low pressure, or patched joints in older homes. These hint at underlying issues that could escalate during construction. A full survey identifies and addresses risks early.





